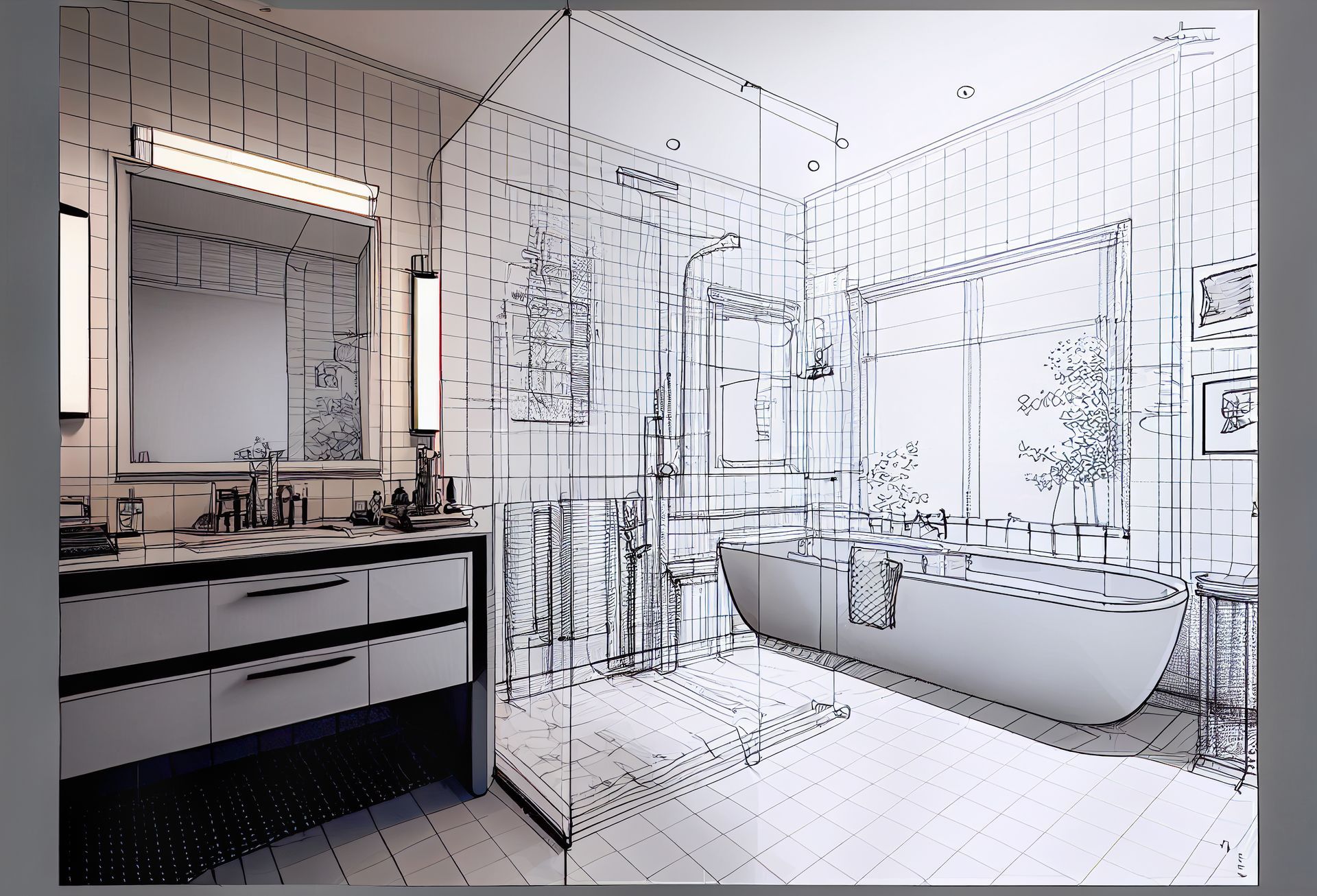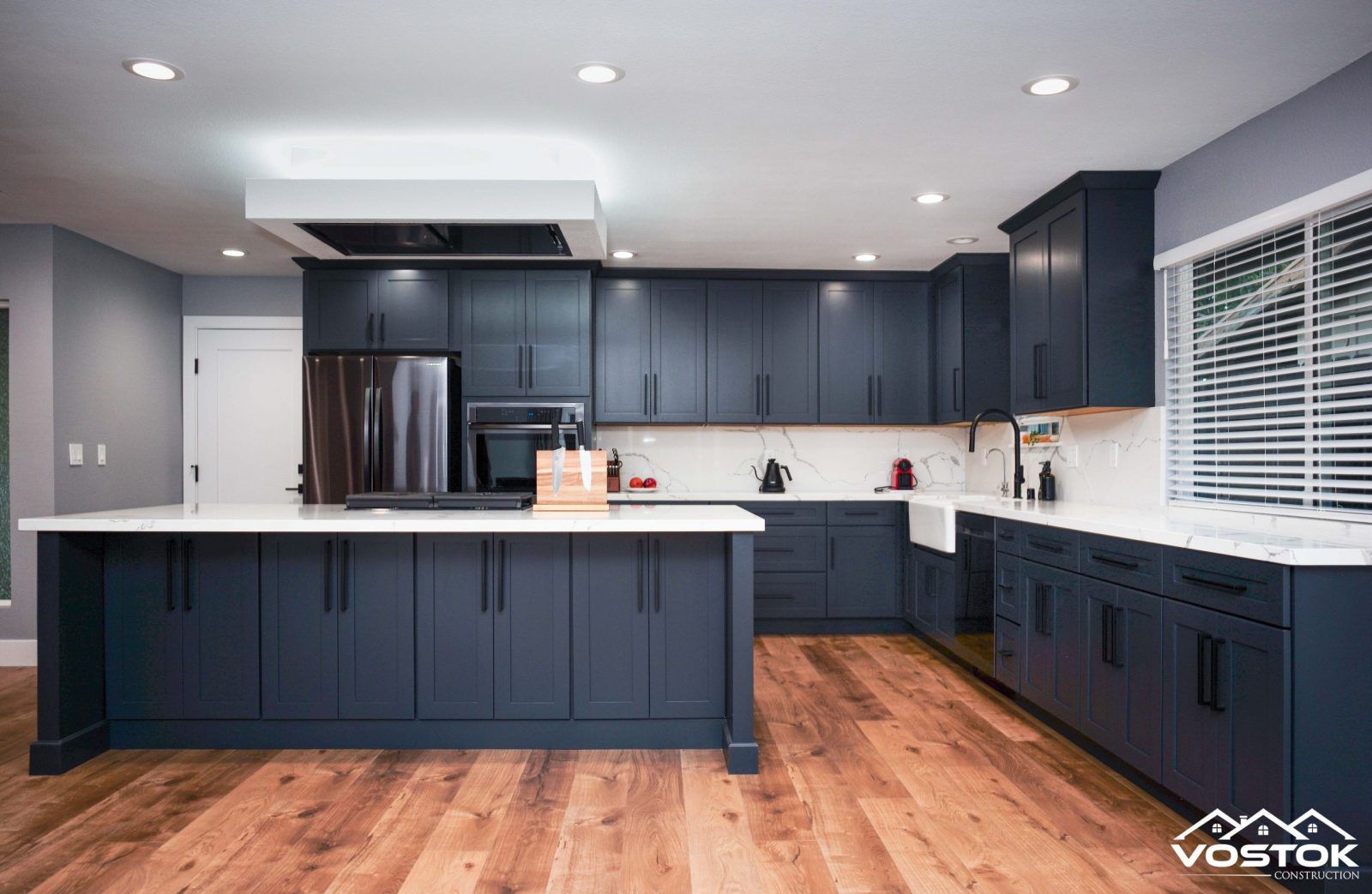Give Us A Call Today!
The Benefits of Open Floor Plans in Sacramento Homes
Open floor plans have gained remarkable popularity in the Sacramento area, thanks to a cultural shift toward more connected living spaces and a desire to maximize light and functionality. Whether you live in a cozy bungalow near Midtown or a spacious suburban property, integrating open-concept layouts can enhance everything from the sense of openness to day-to-day efficiency. Below, we explore key benefits and considerations for homeowners interested in creating an airy, inviting arrangement.
Enhancing Small Homes with Airy Spaces
Small homes can feel surprisingly spacious when walls are removed or minimized to combine key areas such as the kitchen, living room, and dining room. By eliminating barriers, you give the eye a sense of continuous space, helping the interior appear larger than it is. The open concept also allows you to repurpose corners that might otherwise be blocked off. Open floor plans can boost resale value in many markets, including California, because they align with the modern trend of communal and fluid spaces.
From a cost perspective, opening up your layout can be strategic. Instead of adding extra rooms or costly extensions, you can adjust your existing structure to maximize every square foot. Sacramento’s warm climate encourages homeowners to blend indoor and outdoor spaces, making an open great room flow seamlessly into a patio or backyard. This arrangement adds a spirited sense of continuity for social gatherings while taking full advantage of our region’s pleasant weather.
Improved Lighting and Visual Connection
One of the most noticeable transformations when adopting an open floor plan is the enhanced lighting. Natural light from windows in one part of your home can travel unimpeded across the entire space. With fewer interior walls to block the sun’s rays, you can reduce reliance on artificial lighting during the day. This design concept not only creates a more vibrant atmosphere but can potentially lower energy costs over time.
Additionally, an open layout offers an opportunity for purposeful display of décor and architectural features. Whether you have a lovely art piece, a contemporary lighting fixture, or an eye-catching kitchen backsplash, fewer walls mean more visual consistency. Visitors can appreciate and interact with your home’s design as a cohesive whole, rather than navigating a maze of smaller rooms.
Facilitating Modern Living
Sacramento homeowners often value multifunctionality, and open floor plans provide the perfect platform for seamless integration of daily activities. If you love to entertain, the lack of barriers helps guests mingle effortlessly between cooking, dining, and relaxing areas. For families, it becomes simpler to keep track of children or converse with loved ones while preparing meals.
Interior Design Strategies for Open Spaces
Achieving harmony in an open floor plan requires thoughtful interior design. Strategic furniture placement, for example, can help define different “zones” without the need for physical barriers. Area rugs can demarcate a seating space, while a kitchen island can serve as a boundary between cooking and living areas. Selecting complementary color palettes also ensures a cohesive look throughout.
Lighting choices are critical. Pendant lights or recessed lighting can be used over specific zones, such as dining or lounge sections, to give subtle definition and ambiance. Mirrors can further amplify natural light, reflecting it into various parts of the space. Consider layering textures—wood, stone, fabrics—in a unified color scheme for added visual depth. Not only does this approach keep the interior elegant, but it also prevents any single area from feeling too crowded or overshadowed.
Structural Considerations
Before removing walls, it is vital to assess the structural integrity of your home. Some walls may be load-bearing and require additional support through beams or columns. In Sacramento, strict building codes apply to remodeling projects that alter the original framework, and it’s always best to consult with a licensed contractor or structural engineer to ensure you comply with regulations.
At Vostok Construction, we carefully evaluate each property’s unique architecture to develop safe and appealing solutions. We work closely with our clients to coordinate with local permitting offices, ensuring that every open-concept transformation meets the legal and engineering standards required for long-term stability. By partnering with experts, homeowners can confidently proceed with their renovations without unnecessary delays or complications.
Exploring Your Open-Concept Possibilities
Ultimately, the decision to adopt an open floor plan in a Sacramento home comes down to personal preference and lifestyle needs. Whether it’s the desire for more natural light, improved flow for entertaining, or the aesthetic appeal of an airy interior, the benefits can be transformative. When you remove unnecessary walls, employ thoughtful design strategies, and work with professional contractors, you can create a living space that reflects the region’s welcoming atmosphere and complements your unique tastes.
For homeowners ready to explore these possibilities, the key is to plan carefully: analyze your home’s current layout, consult with professionals regarding structural changes, and consider how an open concept can serve your daily life. When done right, the result is a harmonious living environment that celebrates Sacramento’s sunny warmth and encourages closer connections among family and friends.
If you’re curious about how an open floor plan could fit into your home, contact Vostok Construction to discuss tailored solutions. By merging style, practicality, and the best of modern design, you can transform your living spaces into a vibrant and inviting haven—one that thoughtfully promotes comfort, efficiency, and the joys of California living.










Subscribe To Our Newsletter
We will get back to you as soon as possible.
Please try again later.
Vostok Construction © 2024 All Rights Reserved.

