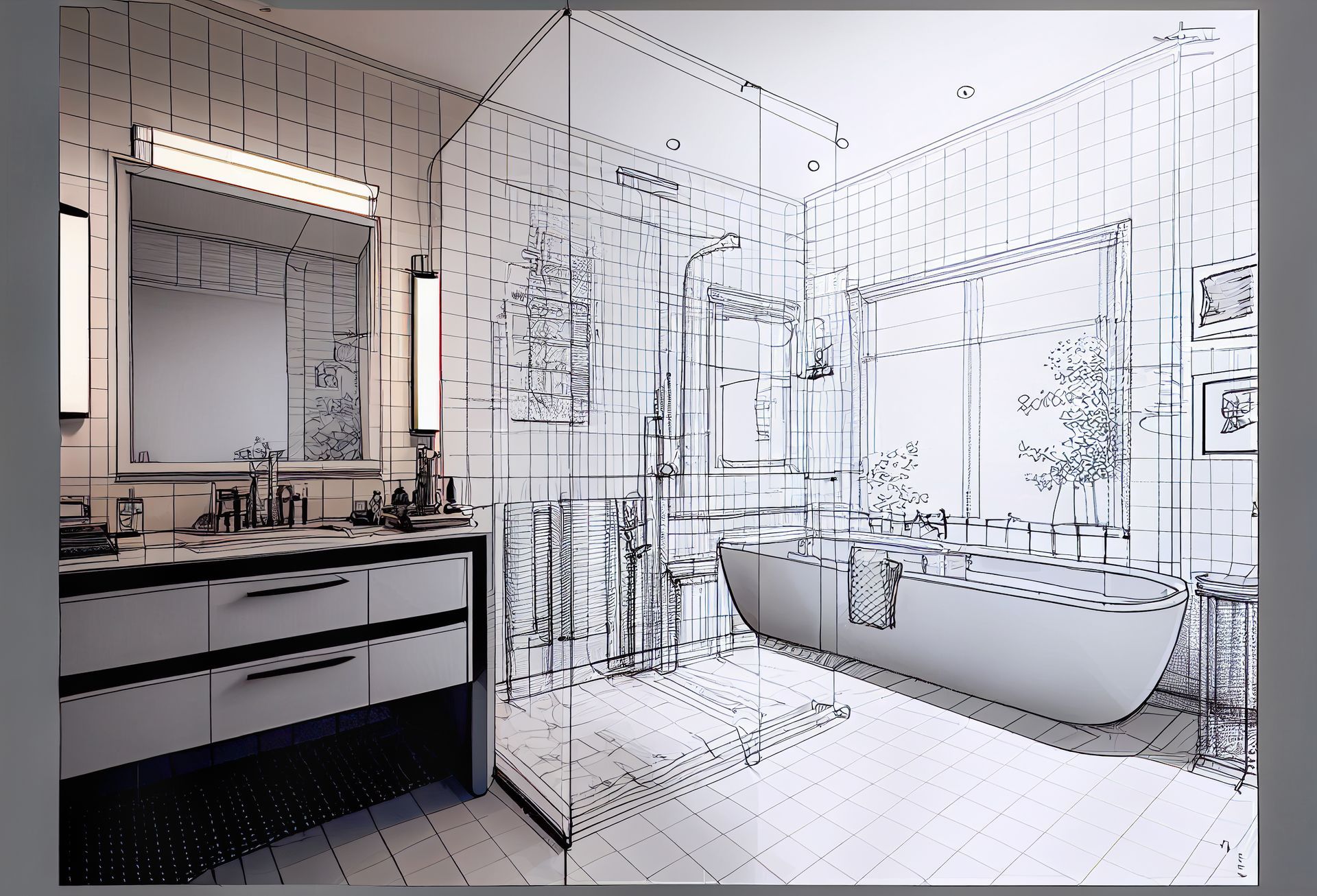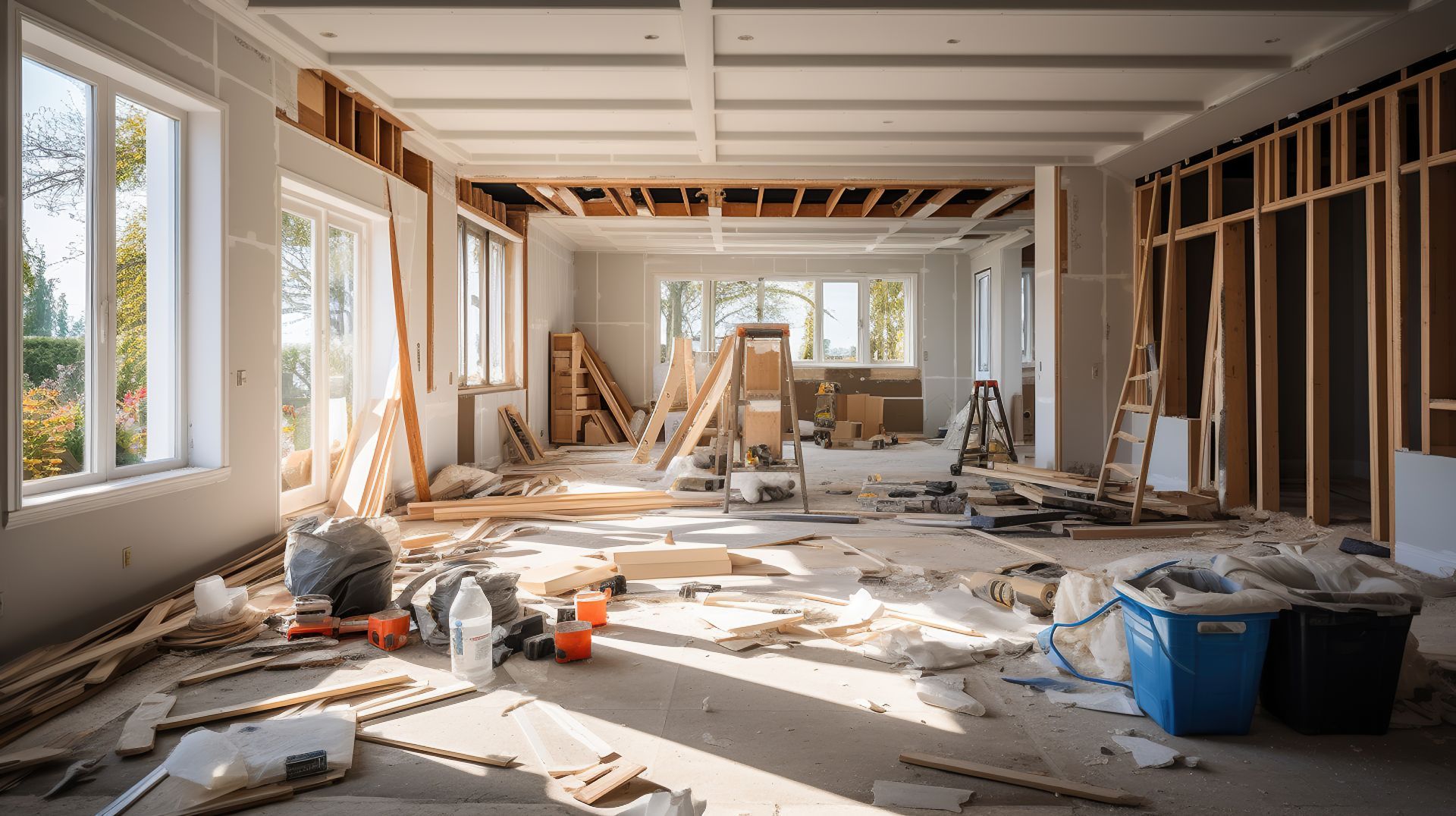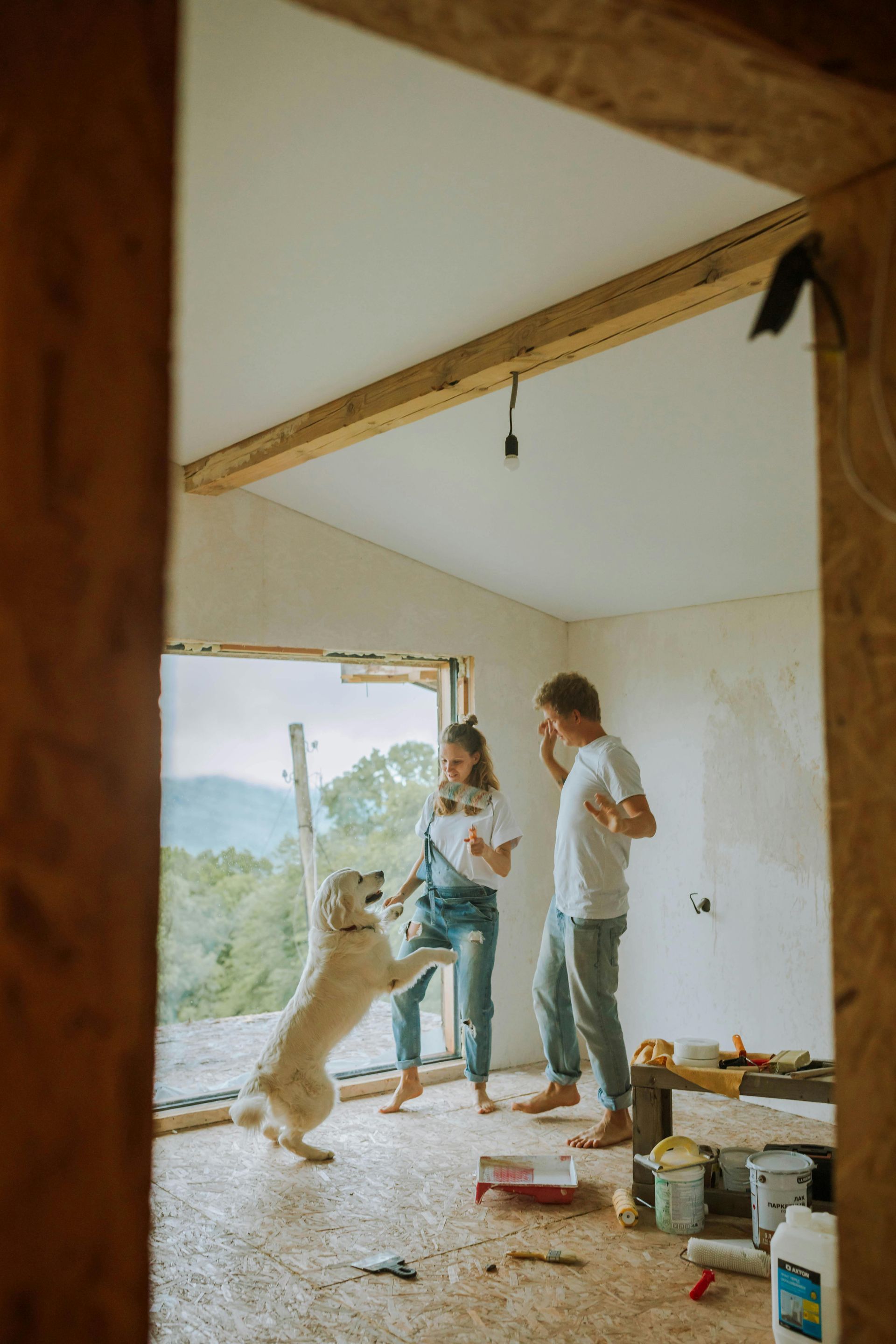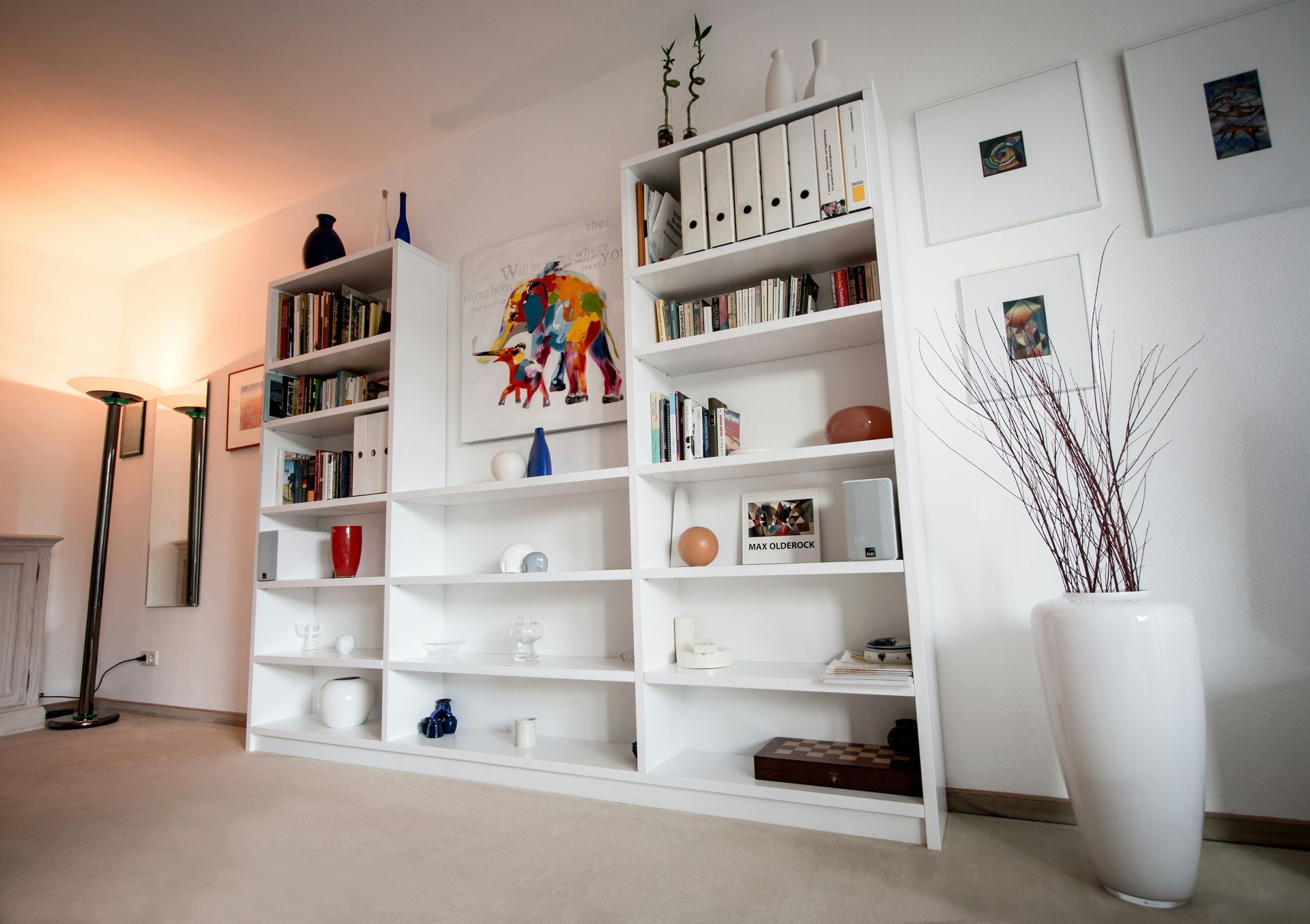March 11, 2025
Bathroom remodels have become a cornerstone in boosting the value of homes, especially in bustling real estate markets like Sacramento. A contemporary, well-crafted bathroom not only elevates the visual charm of a property but also significantly enhances its market value. Homeowners often find that upgrading their bathrooms results in a substantial return on investment when it comes time to sell. Remodeling Magazine's report indicates that homeowners can recover about 60% to 70% of their remodeling costs upon sale. This financial incentive, backed by data, underscores the benefits of bathroom renovations. Beyond the financial aspects, the psychological influence of a modern bathroom on potential buyers is noteworthy. An updated, pristine bathroom can leave a lasting impression, making the home more desirable. For many prospective buyers, the appeal of a luxurious, spa-like bathroom can be a pivotal factor in their purchasing decision, particularly in competitive housing landscapes. Design Considerations for Optimal Space Utilization In the realm of bathroom remodeling, efficient use of space is paramount, particularly in smaller or irregularly shaped bathrooms. A well-thought-out layout can significantly affect both the functionality and the aesthetic appeal of the area. Popular design trends aimed at maximizing space include the use of floating vanities and integrated storage solutions. These elements can help free up floor space, giving the bathroom a more spacious and welcoming feel. Local remodeling projects in Sacramento often highlight successful strategies for space optimization. Homeowners frequently choose sliding barn doors over traditional swinging doors to conserve space. This choice not only adds a unique rustic charm but also enhances accessibility in cramped areas. Selecting the Right Fixtures and Materials Choosing high-quality fixtures is crucial in enhancing both the visual appeal and durability of a bathroom. Investing in premium materials, such as those from James Hardie, offers long-lasting benefits due to their resilience and attractive appearance. When selecting fixtures, it's important to consider both personal style preferences and current design trends. Long-term maintenance and cost considerations are also essential when choosing materials. Opting for surfaces that are easy to clean and fixtures that are built to last can minimize future maintenance challenges and expenses. This foresight ensures that the bathroom remains functional and visually appealing for years to come. Embracing Current Bathroom Remodeling Trends Trends in bathroom remodeling currently focus on walk-in showers, freestanding tubs, and smart bathroom technology. These features meet the growing demand for minimalist and spa-inspired designs. Incorporating these elements can attract modern buyers and enhance the homeowner's experience. Walk-in showers, for example, provide a sleek, contemporary appearance while ensuring easy accessibility. Smart bathroom technology, including voice-activated lighting and temperature controls, adds an element of luxury and convenience. Common Mistakes to Avoid in Bathroom Remodels During bathroom renovations, homeowners often encounter several pitfalls. Insufficient budgeting or poor planning can result in costly overruns and unsatisfactory outcomes. It's vital to allocate adequate funds and plan meticulously before embarking on a remodel. Engaging unlicensed contractors poses significant risks, potentially affecting project quality and legality. Homeowners should ensure contractors' credentials are verified to avoid these issues . Avoiding mismatched styles or overly trendy designs can also prevent the bathroom from quickly becoming outdated. A successful remodeling process involves thorough research and maintaining clear communication with contractors. These practices help to align expectations and achieve the desired results. Sustainable Technology and Water Conservation in Bathroom Design Incorporating sustainable technology in bathroom remodels is crucial for conserving water and energy. Water-saving fixtures like low-flow toilets and faucets offer both environmental and financial advantages. These fixtures help reduce water consumption, lower utility bills, and contribute to environmental conservation. Smart technology can further enhance the bathroom experience by monitoring water usage and providing insights into consumption patterns. Eco-friendly materials, such as recycled tiles and sustainably sourced wood, can also be used in bathroom renovations to promote sustainability. Local Insights: Sacramento's Remodeling Preferences Sacramento homeowners have distinct remodeling preferences that reflect the local climate and geography. Efficient ventilation is essential due to the region's hot summers, making it a common feature in bathroom designs. Local materials, such as California granite and quartz, are popular choices for countertops and tiles. Insights from local contractors suggest that successful bathroom remodels in Sacramento often incorporate energy-efficient features and natural elements. These considerations align with the area's emphasis on sustainability and environmental consciousness. The Long-Term Benefits of a Bathroom Remodel Investing in a bathroom remodel offers advantages beyond an immediate increase in home value. Updated bathrooms contribute to overall home comfort and energy efficiency. High-quality renovations can lead to reduced maintenance costs and increased durability, ensuring the bathroom remains functional and attractive over time. A well-designed bathroom can also enhance daily life and personal well-being. The convenience and comfort of a modern bathroom improve the homeowner's experience, making it a worthwhile investment for both current enjoyment and future resale value. The Role of Lighting in Bathroom Remodels Lighting plays a pivotal role in bathroom remodels, impacting both functionality and ambiance. Proper lighting can highlight architectural features and create a soothing atmosphere. Layered lighting, which includes ambient, task, and accent lighting, is a popular approach that allows for flexibility and mood setting. In Sacramento, where natural light is abundant, integrating large windows or skylights can enhance the bathroom's brightness and energy efficiency. These features not only reduce the need for artificial lighting but also bring a touch of nature indoors. The Importance of Ventilation in Bathroom Design Ventilation is a critical component of bathroom design, particularly in areas like Sacramento with its warm climate. Proper ventilation helps prevent mold and mildew growth, protecting both the bathroom's structure and the health of its occupants. Incorporating high-quality exhaust fans and strategic window placement can improve air circulation and maintain a fresh environment. Color Schemes and Their Impact on Bathroom Aesthetics Choosing the right color scheme can transform a bathroom, influencing both its mood and perceived size. Neutral tones, such as whites, grays, and beiges, are popular for their timeless appeal and ability to make spaces feel larger. For those seeking a bold statement, accent walls or colorful tiles can add personality without overwhelming the space. Bathroom remodels are a strategic investment that can significantly enhance a home's value and appeal. From design considerations and fixture selection to sustainable technology and local insights, there are numerous factors to consider when planning a bathroom renovation. By avoiding common pitfalls and embracing current trends, homeowners can create a functional, beautiful space that meets their needs and attracts potential buyers. Whether you're looking to increase resale value or improve daily living, a well-executed bathroom remodel is a worthwhile endeavor. For more information on bathroom remodels and how to enhance your home's value, reach out to Vostok Construction . Our team of experts is ready to assist you with your remodeling needs and provide insights tailored to your specific project.











